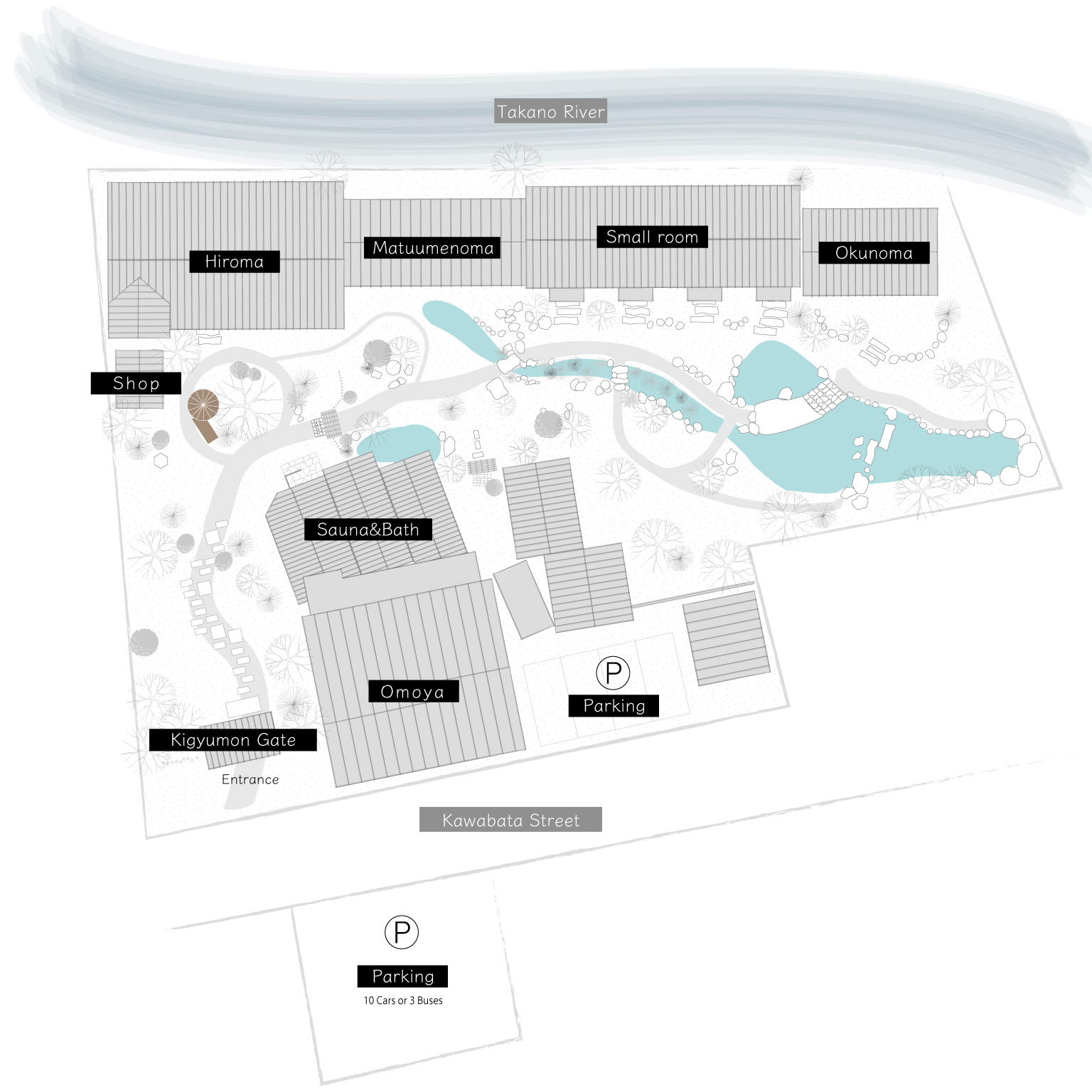ROOMS
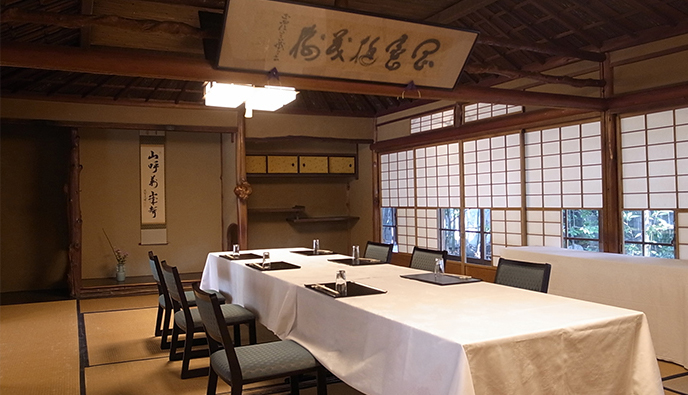
Okunoma
36.5 m (393sq.ft.)
Capacity: 8-16 people
The room can be used for tea ceremony
Hiroma: Dining Hall, 1st Floor
72.96 sq.m. (1432sq.ft.) Stage is available
Capacity: 20-50 people
Projector, screen, speaker and microphone is available upon request
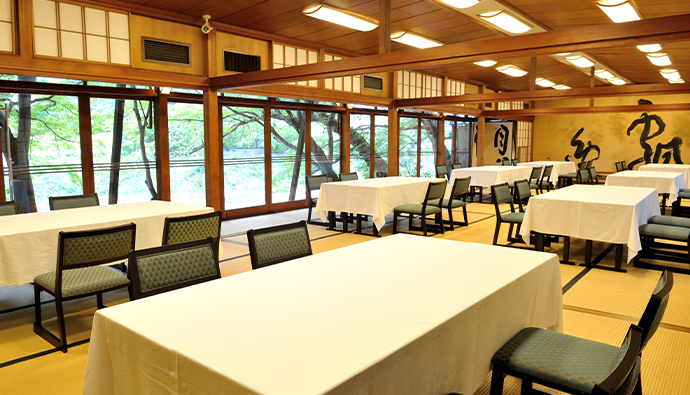
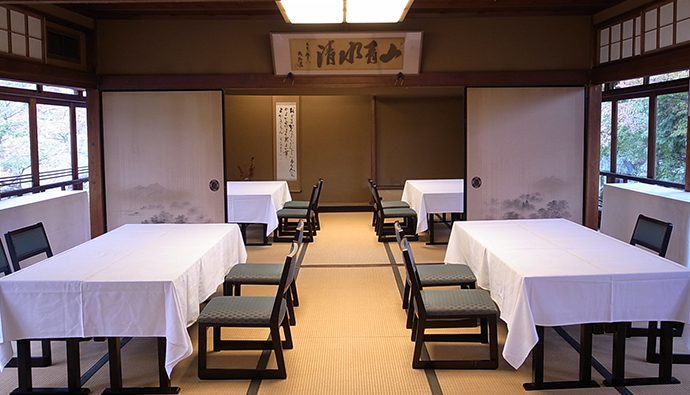
Hiroma: Dining Hall, 2nd Floor
54.71 sq. m. (1074 sq. ft.)
Capacity: 20-30 people
Projector, screen, speaker and microphone is available upon request
Small room
OKU NO MA parlor style
10.94 sq. m. (117 sq. ft.) × 8 rooms
Capacity: 2-4 people
Table and chairs are provided.
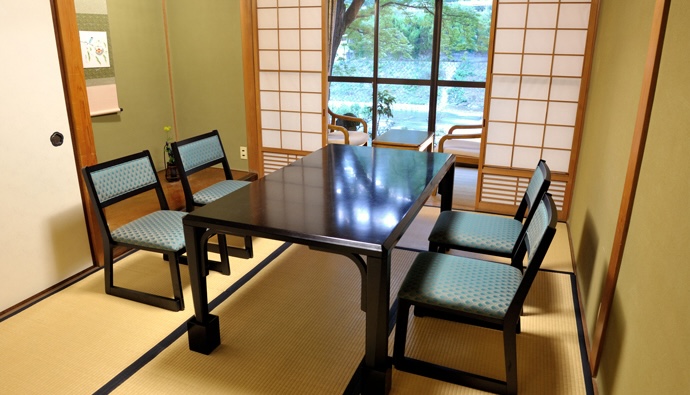
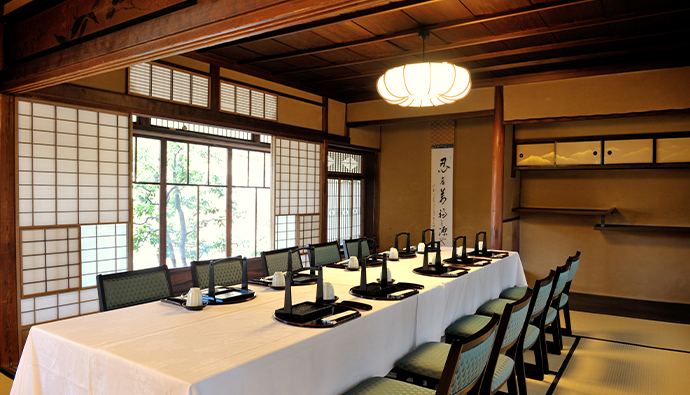
Matuumenoma
25.53 sq. m. (274 sq. ft.)
Capacity: 6 - 12 people
Can be made into two rooms with a partition
Floor Plan
